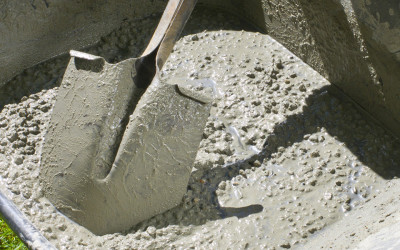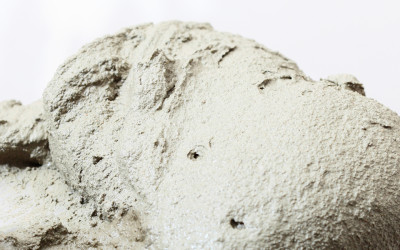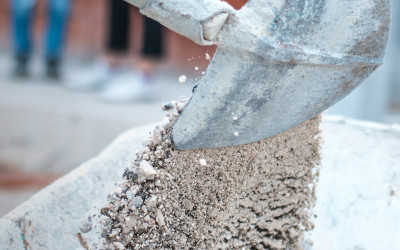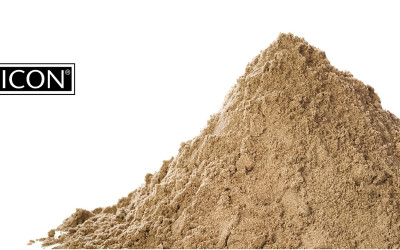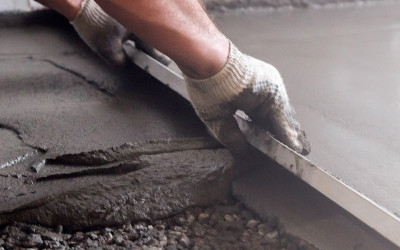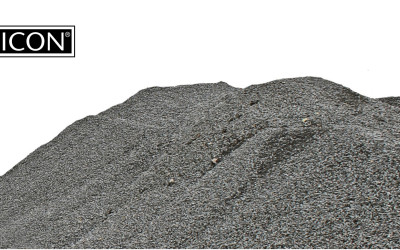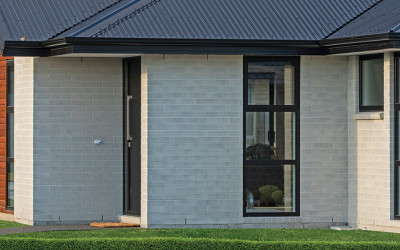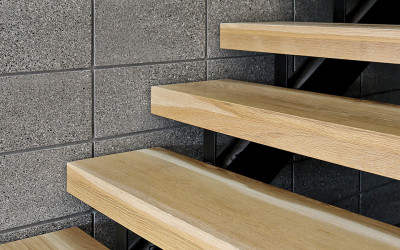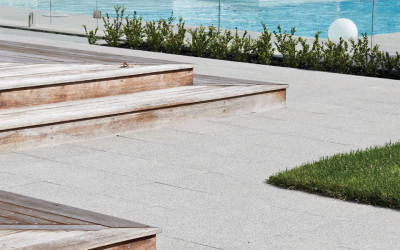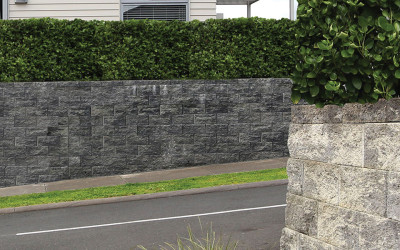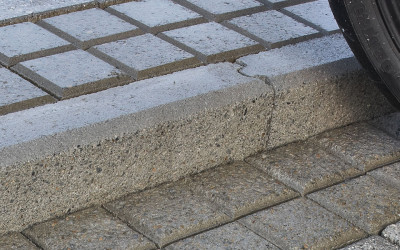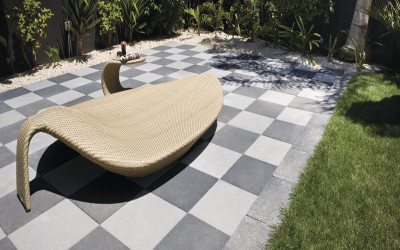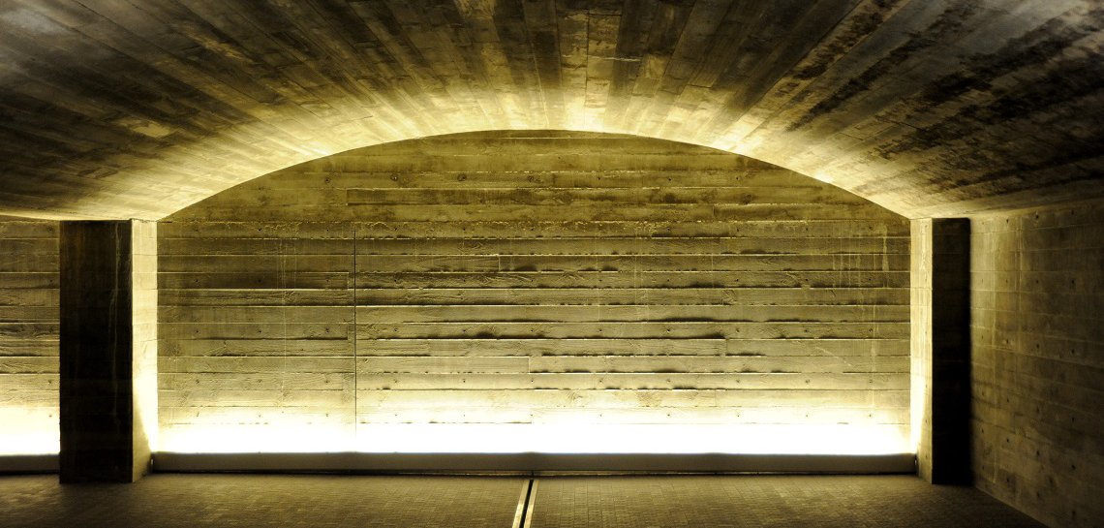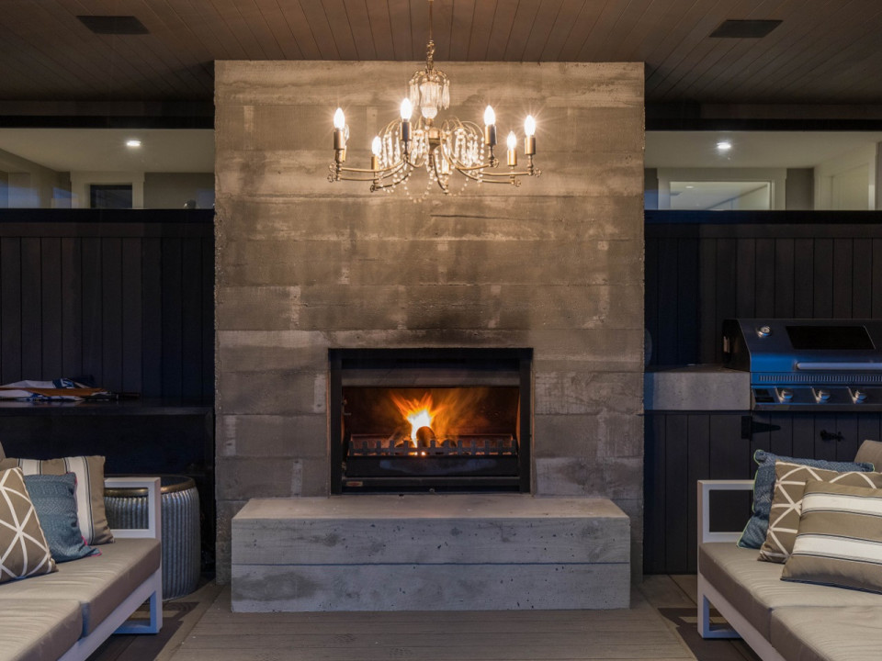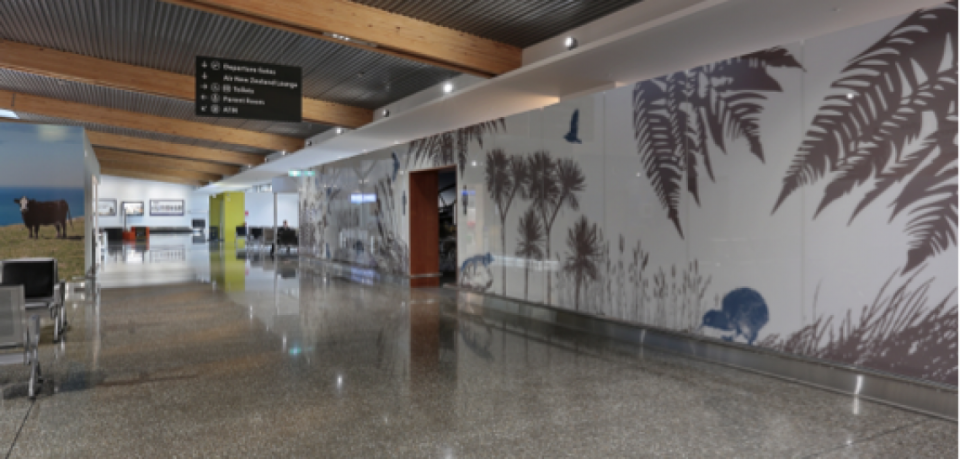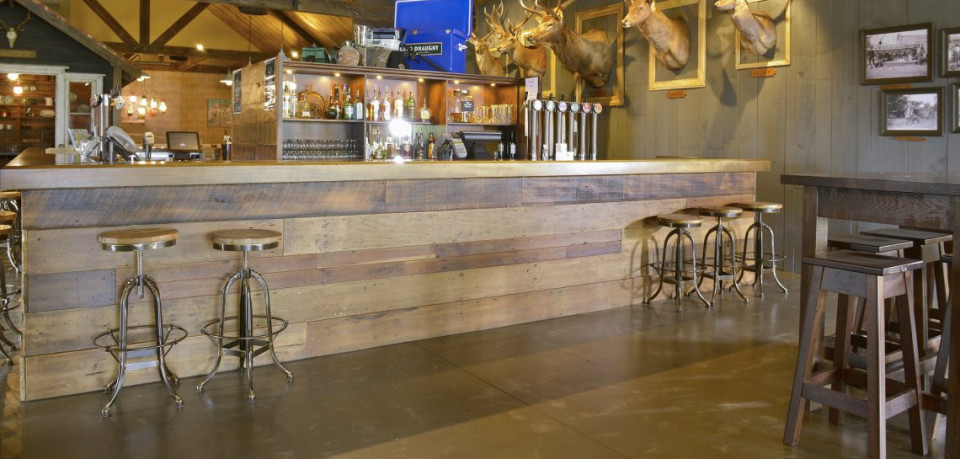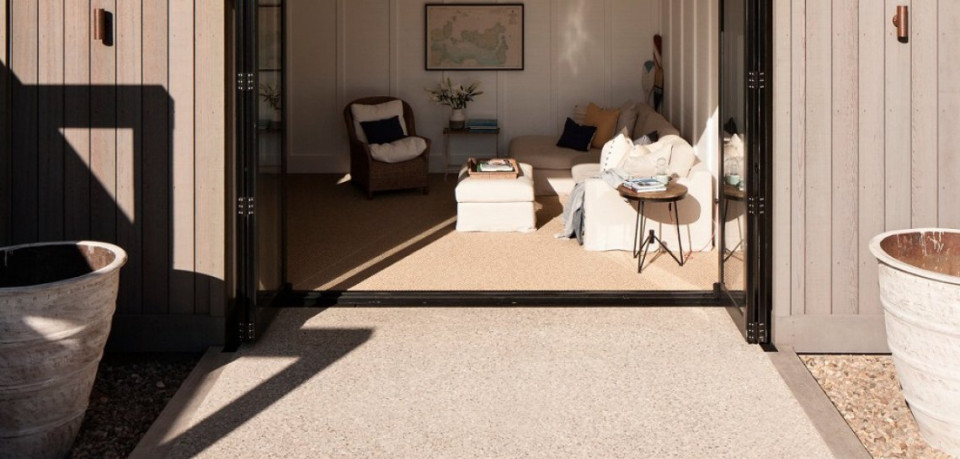Firth Creates a Work of Art with Concrete Ceiling at Elephant Hill Winery
State of the art winery Elephant Hill is a $40 million investment in Hawke’s Bay wine industry – and a showcase for Firth’s technical expertise.
Inspired by views of the Pacific Ocean and the natural beauty of the coast, architect John Blair designed the estate's buildings to be clad in a natural green aged copper - which will result in a continuing aging effect in the salt-laden air.
To further marry the building to the landscape, the local grey aggregate was used in many different forms, including concrete. The buildings used around 2,500m3 of various grades of concrete, mostly 30MPa.
The impressive vaulted, concave ceiling in the winery required more than 500m3 of standard 30MPa super plasticised concrete with 19mm aggregate. It features an unusual wood-grain finish - created by pouring the concrete over rough sawn Radiata Pine and then peeling it off once the concrete had dried to reveal the textural effect.
To supply the massive quantities of concrete required for the three ceiling pours, trucks travelled from Firth's Awatoto and Hastings plants to deliver concrete at a rate of 50m³ per hour.
Project manager Troy Briggs, from main contractors Alexander Construction, says his company had never done a vaulted ceiling like this before. He was very pleased with the amount of technical expertise Firth could offer to make the project a success.
"It resulted in a very good finish, very close to what we were trying to achieve."
