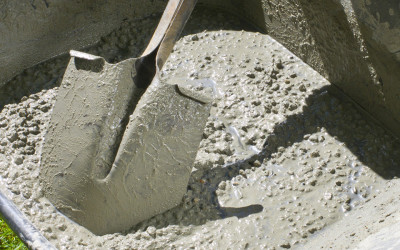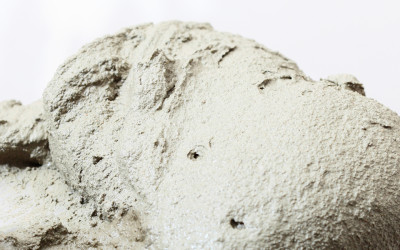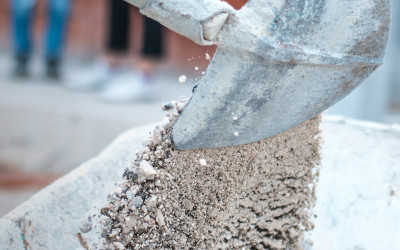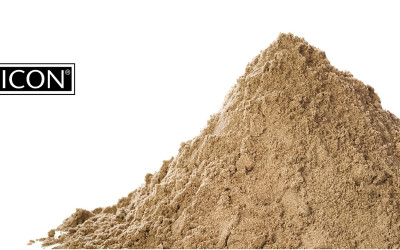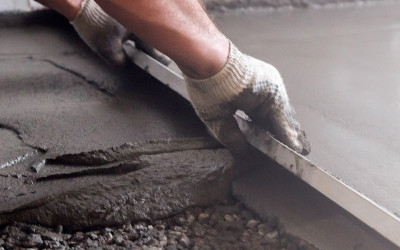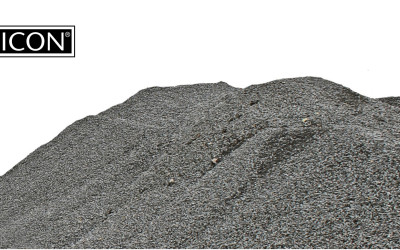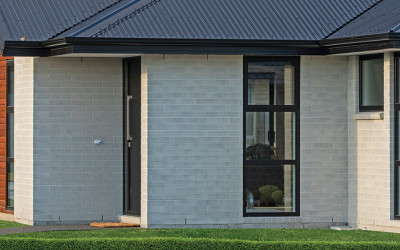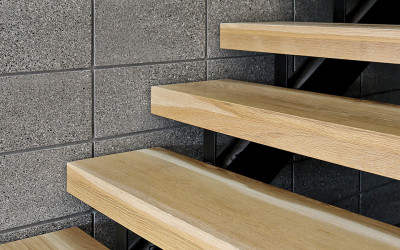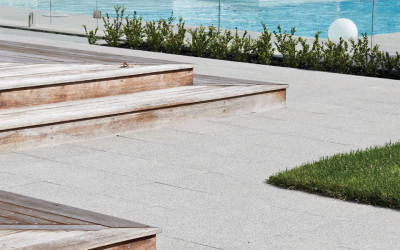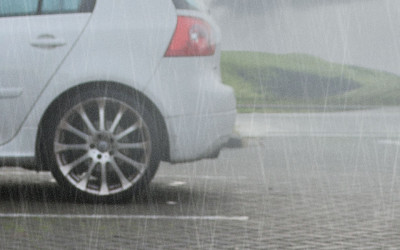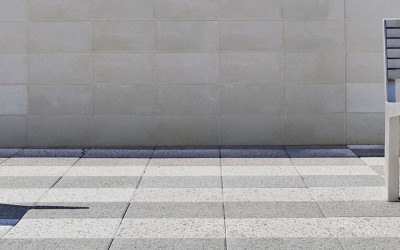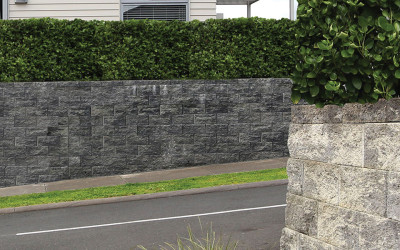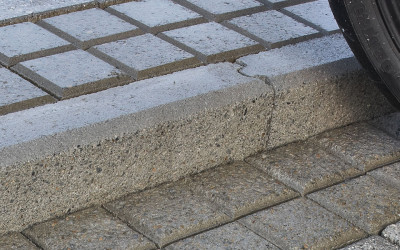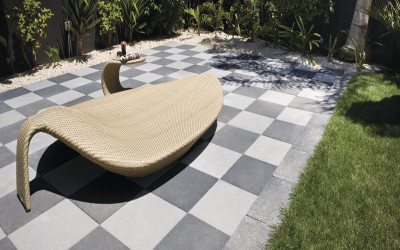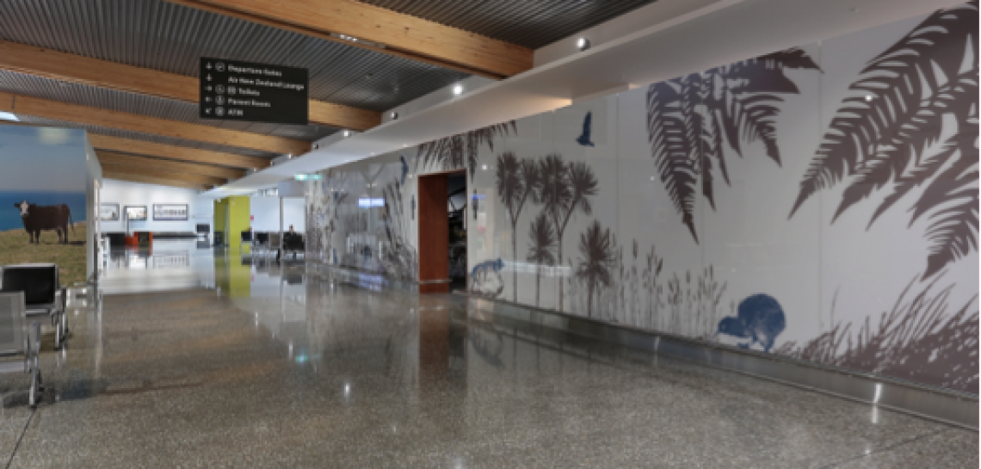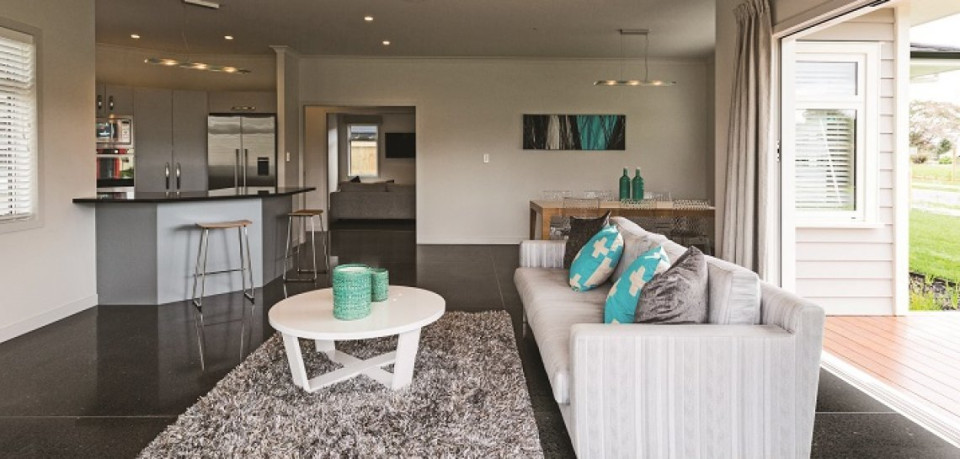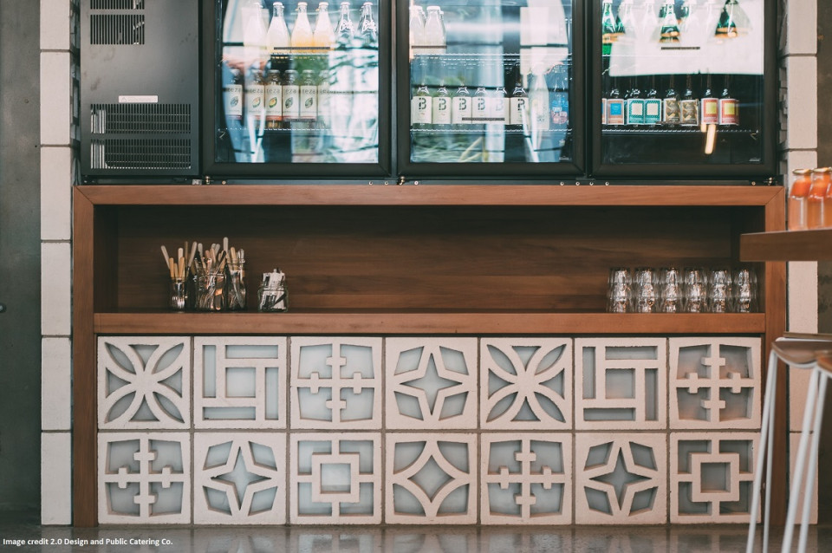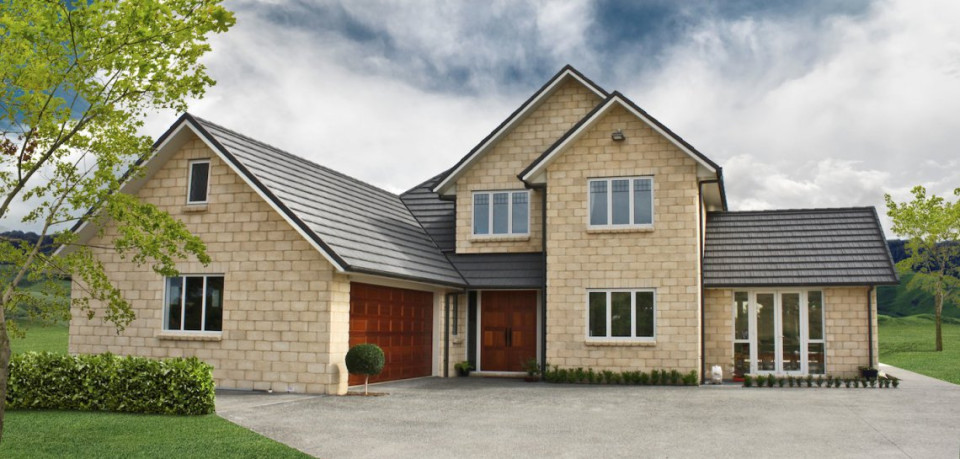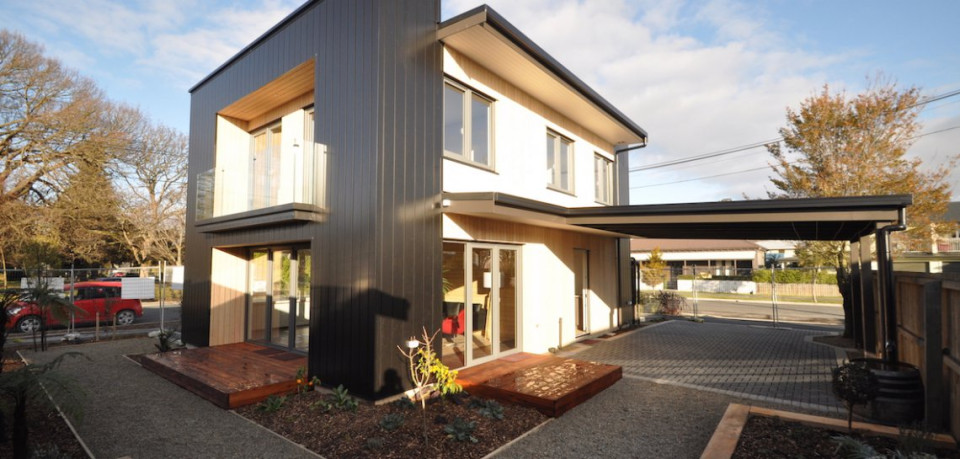Art in the concrete at Invercargill Airport
The Invercargill Airport, with annual passenger numbers increasing from 44,000 to 275,000 since 2011, is an important facility for Southland. So when a review highlighted major shortcomings, the Invercargill Airport Board took action.
The airport’s complete rebuild occurred in two phases* over eighteen months with main contractor, Amalgamated Builders, carefully ensuring the airport was able to continue to function throughout the process.
A key feature of the new single level facility is its magnificent polished concrete floor which, with its high gloss finish, is hard to miss.
“The client was quite specific about the look they wanted for the new building, including the floor, as they wanted it to blend into the environment,” said Bruce Middleton, Area Manager for Amalgamated Builders.
“We know Firth well, and their pricing was right, so we worked with them to come up with a few aggregate mix options. The client chose an aggregate which Firth sources locally and is in keeping with the context of the building and the local surroundings.”
“It was a special mix using Edendale aggregates and black oxide,” says Mark Dempsey, Area Operations Manager/Sales (Southland/Central Otago) for Firth. “We specially brought the aggregate in from Edendale, 50km east of Invercargill.”
Once the concrete had been poured it was Polished Concrete Ltd’s job to produce the best polished concrete floor possible. The director of Polished Concrete Ltd, Jason Torbet, explains. “To get to what you see in the photos is quite an involved process. Concrete is a natural material and every floor is unique. The aggregate chosen for this floor is unusual in that it is a lighter coloured stone in a darker background. Most floors are the other way around.”
Jason says that the original idea for the floor was a ‘salt and pepper’ look but during the process it was decided that a deeper grind was definitely the best option for this feature floor. “It was the right decision as it has come up really well and the customer is really happy with it.”
There is a real art to getting the best from a concrete floor like this and it was important that Jason’s team worked in closely with Amalgamated Builders throughout the various construction stages.
“Once the building is watertight and the floor is at least seven days old, we can get our large grinders on the slab,” says Jason. “We now have new remote controlled grinders that are less physically demanding for my guys and give a more uniform finish.”
Jason explains that it takes three grinds; a coarse, medium and then a fine grind, to complete the first stage. “At this point we fill the pin-holes in the floor using a polymer slurry and chemically densify the concrete with lithium surface hardeners before we mechanically diamond polish the floor to achieve the shine you see now. We progressively polish several times, finishing at 800 grit.”
“The last stage of the process is protecting the surface with a lithium surface hardener,” explains Jason. “It has come up great and fits in with the rest of the building, and it’s nice to know it comes from local materials. I have been finishing floors like this for 20 years and have come up with a system, and products, that I know work. I think the proof is there to see.”
Prevention is the best cure
“Concrete floors are a natural product and sometimes cracking does happen,” adds Jason. “Prevention is always best though, so we try to insist on thicker slabs, and we are careful not to over-water the concrete mix. It is critical that the construction cuts are made in the concrete floor at the right time and in the right places. If cracking does occur we can fill them and polish them back. I don’t think people should worry about this happening, as it’s just the nature of the beast. Talking to us before starting a project will help ensure the best result.”
* Phase One involved the construction of check-in facilities, café, amenities, apron works and temporary concourse while stage two involved creating the new baggage reclaim area, Air New Zealand Lounge, car rental kiosks, meeting rooms and Invercargill Airport offices. The public and rental car parking areas were also redesigned and new roads were constructed leading into the terminal building area. The previous building area measured 2450m2 with the new version now spanning 2970m2.
Project Details
Principal: Invercargill Airport Ltd
Architect: Warren and Mahoney
Customer: Amalgamated Builders
Floor polishing contractor: Polished Floors Ltd
Location: Invercargill Airport
Product: Firth Designer Concrete®
View a time lapse video of construction at http://invercargillairport.co.nz/terminal-upgrade-timelapse
