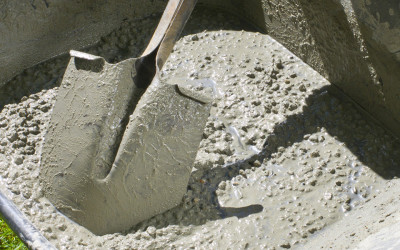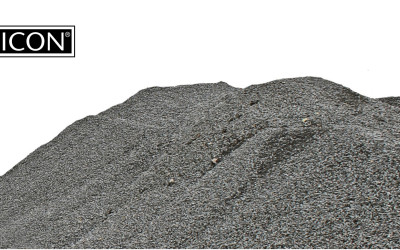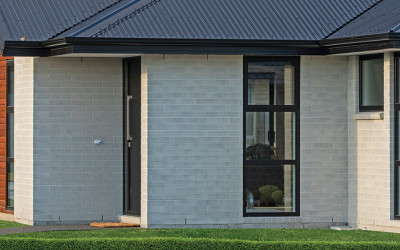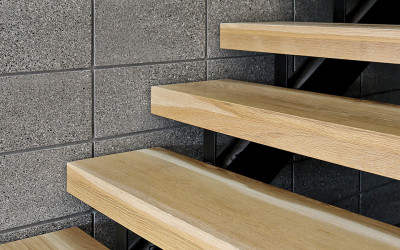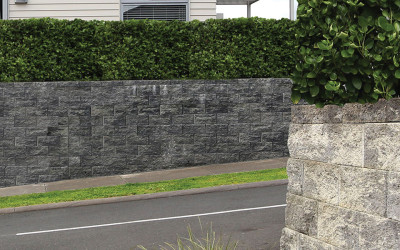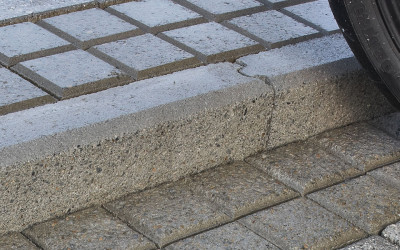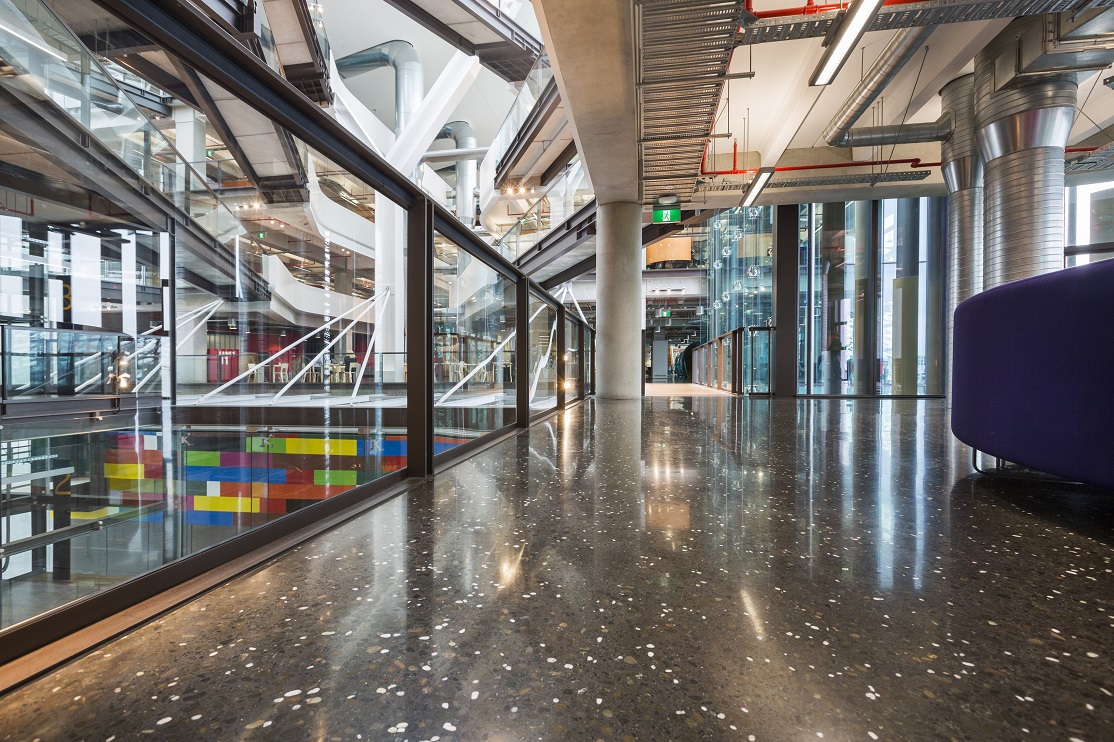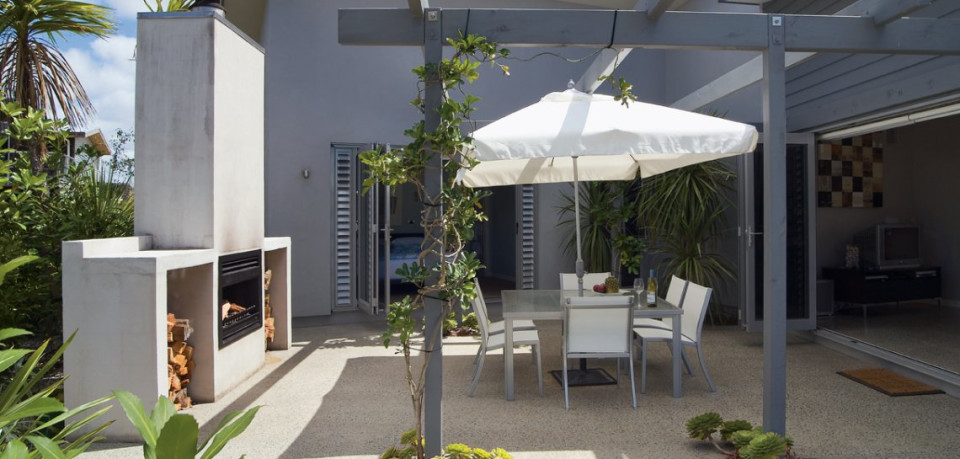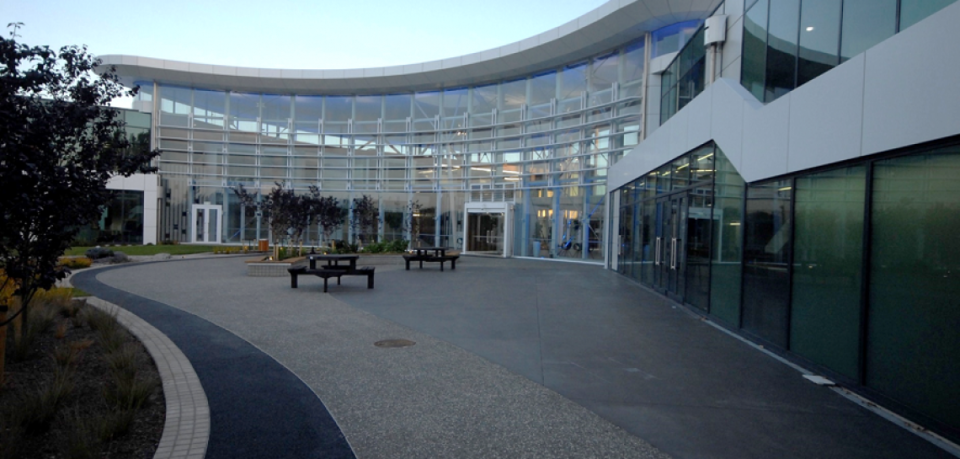ASB North Wharf - From foundations to floor
The ASB Building on the North Wharf on Auckland’s ‘Tank Farm’ is the new home to 1100 ASB Bank staff and is the talk of the town. The new building features a green, state-of-the-art ventilation system which utilises the thermal mass properties of concrete along with a magnificent black polished floor.
“We have been involved in this building with the architects right up to the finishing touches such as the black polished floor which Jason Torbet and his team at Polished Floors made beautiful,” says Bernice Cumming, Architectural Manager for Firth.
When construction first began the designers wanted the concrete to have a high-grade, smooth finish for everything from the columns to the beams. Firth was able to work with the customer to develop a mix that proved to be exactly what the designers required. With Firth’s Hamer Street branch less than 1km from the work site, deliveries were always punctual, helping to keep everything on track.
When it came to the finishing touches to the building Fletchers (the building contractors) were after a polished floor, finished to a high spec, to highlight the wonderful features the building has on offer. A number of meetings were held over the design of the concrete and the methodology for the placement and polishing of the floor. “It wasn’t just about getting the concrete right,” says Rob McKinnon, Materials Manager -Northern for Firth. “It was about getting all the elements from all the parties right.”
Testing and trial mixes were carried out, and test slabs put down. “The stockpiles of materials were ‘ringfenced’ so as to ensure uniformity of product over the number of pours that would be required,” adds Rob.
The result is a spectacular floor that showcases the wonderful design elements of this building and is a credit to all that were involved in its construction.
