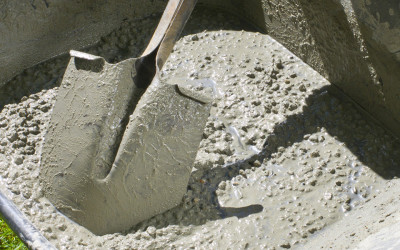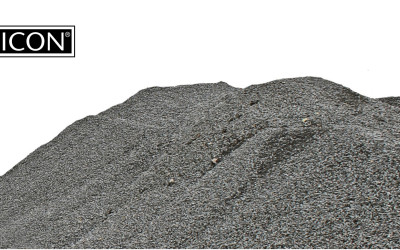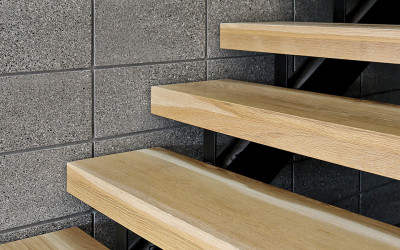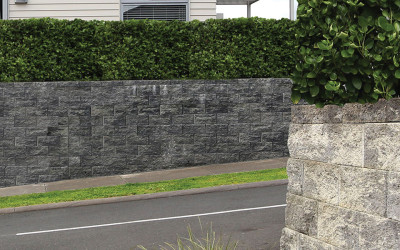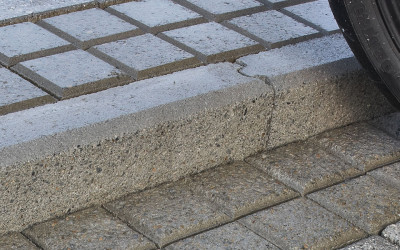Cambridge Tamahere Expressway - Firth Keysteel® retaining wall system
The 16km Cambridge section of the Waikato Expressway was opened to the public in December, an amazing six months ahead of schedule, thanks to main contractor HEB Construction and some clever choices in their bridge construction methods.
This section is one of seven projects within the overall expressway. It starts south of the existing Tamahere interchange and passes to the east of Cambridge reconnecting with the existing SH1 approximately 2.5km south of Cambridge. Within this stretch of the new expressway, HEB Construction have built eight new, unique motorway bridges using Firth Keystone product, Keysteel® - a high performance segmental retaining wall system - which has ticked all the boxes for stakeholders, contractors and engineers alike.
The construction method chosen by HEB Construction for the bridge abutments called for the use of Mechanically Stabilised Earth (MSE) walls. Using MSE structures as direct bridge abutments can be significantly simpler than construction of the more traditional bridge abutment systems. The use of this system means faster construction of the bridge infrastructure, resulting in cost savings due to the elimination of deep foundations from the design.
MSE walls and slopes are constructed with ‘reinforced soil’ and consist of horizontal soil reinforcing elements utilising steel strips or ladders (in this case), steel or polymeric grids, and geotextile sheets. As a component of a bridge, the abutment provides the vertical support to the bridge superstructure at the bridge ends, connects the bridge with the approach roadway, and retains the roadway base materials from the bridge spans.
There are several MSE wall systems that are comparable performance-wise for this type of bridge construction, but in this case HEB chose Firth’s Keysteel® system due to cost,” explains Martin Ma, Senior Engineer from Gaia Engineers. “We have specified Keysteel® for many years and find it a very reliable and high performing system. The Keysteel® system has good tolerance to differential settlement of the ground along the wall as well as having good seismic resilience. There was nothing too difficult about the specification for these walls. We are very familiar with this system so it was just a matter of making the specification project specific.”
“The Keysteel® System is one we had used many times before on previous projects,” says Shane Wilton, Structures Manager for HEB Construction. “We find this system very reliable, cost effective and simple to construct. We trust it and know that very few issues will arise during construction, so from a risk perspective it's ideal.”
“We were involved in early discussions over the use of Keysteel® for the bridge abutments and its creative potential,” explains Nick Scarles, Senior Landscape Architect from Jasmax. “It was important to select a material that will be in scale with the pedestrian environment and have sufficient variety to enable a design that contributes to the unique identity of Cambridge, particularly as the vertical bridge abutments at Victoria Road form part of the town’s gateway experience.’’
Jasmax worked with Steve Crossland from Firth to establish a range of suitable colour tones using the flat split faced Keysteel® blocks for Waipa District Council approval and which could be manufactured within the limited timeframe. These were used to create a unique design specific to Cambridge, with a texture that was appropriate to the countryside context and a pattern that alludes to the area’s complex underlying geology.
“The Keysteel® System is tried and tested for us to the extent that, with the successful completion of the Cambridge section of this project, we will take with us what has worked well previously, including the Keysteel® system, and use it again on the next project,” adds Shane.
“From an engineering perspective we highly recommend the performance and cost effectiveness of the Firth Keysteel® system,” adds Martin. “The speed it can be installed versus other construction methods certainly helped HEB Construction deliver the project ahead of schedule. Firth was also very knowledgeable and helpful when working on the project.”
View a time-lapse video of the construction of the gateway bridge at Victoria Road
View a video of the Cambridge section of the expressway opening
The Cambridge section by the numbers
- $250 million project completed six months ahead of schedule.
- 16km of four-lane, median-divided expressway - the equivalent of 19,890 steps.
- Eight bridges and three interchanges.
- 10,000 vehicles a day will be diverted from Cambridge onto the expressway.
- 1.25 m3 of dirt shifted and 500,000m2 of road paved.
- 30,000t of concrete and 2,100t of steel used.
- 365,000 native and exotic plants planted.
- 350 people worked on the Cambridge section at peak times.
- 1,200,000L of water a day used for dust control during the dry summer months.
- 150 pieces of equipment used onsite at different times, including 20 excavators, 17 bulldozers and 16 articulated dump trucks.
